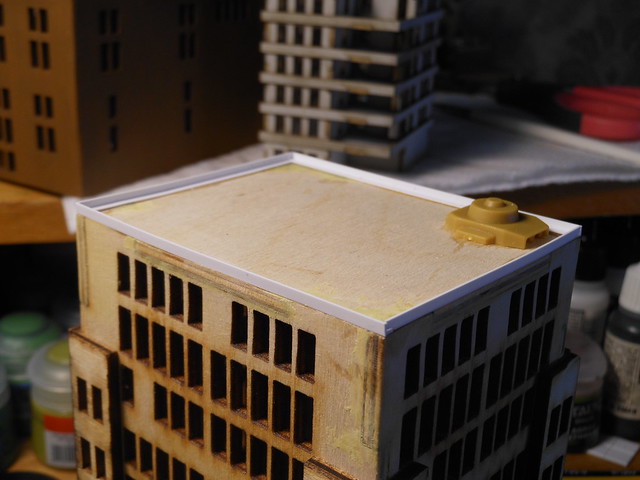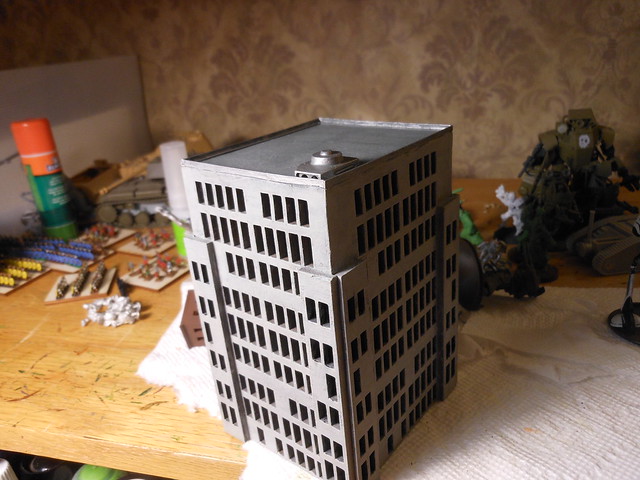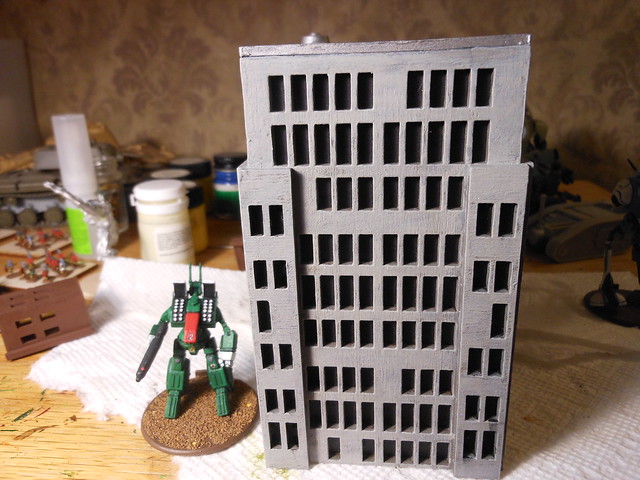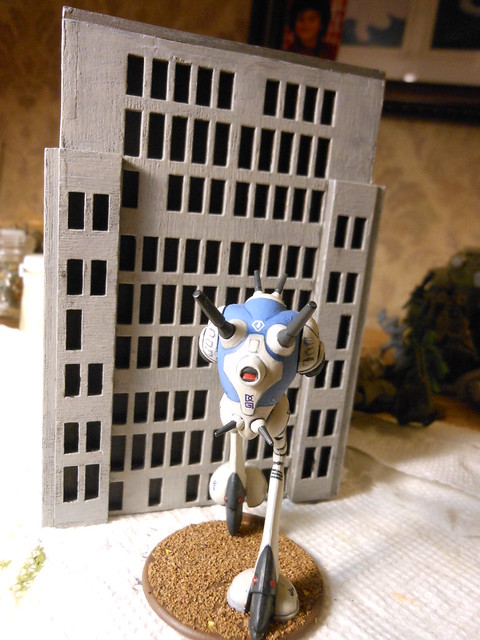The building is composed of thirteen wooden parts: four walls (two short, two wide), a roof and eight 'corners'.
The four walls have got identical window/door patterns laser-cut out of them. This wouldn't be noteworthy except that the wider walls have got blank spaces along the edges of them to accommodate the corner pieces, while the shorter walls don't, which makes for an awkward arrangement when putting the building together.
As before, the building was glued together with wood glue. First the walls, and roof, later on the corner pieces.
You can see in this picture that placement of the corner parts on the short wall will overlap some of the pre-cut windows. This requires some careful placement in order to avoid partially covered windows (unless you like the half-window look, which isn't bad looking).
 |
| A little awkward. |
To add a little sazon to the building, I cut some L-shaped strip styrene and glued it to the edge of the roof. I also added a part of a Phalanx model's arm from my bits box to serve as a HVAC unit.
 |
| Keeping cool... |
The end result of assembly looks good:
Painting this was the hard part for me. I just couldn't get the colors I wanted to work the way I wanted them to. In the end, I left it as is and added the dark paper in the interior. I may revisit the paint job in the future, but for now it will remain as is.
 |
| It looks better in the picture than in real life. |
You'll notice that the overlapped windows match the darker paper color. I painted the overlapped wooden parts in the windows a similar color to the paper, to make it less obvious.
 |
| Spartan for size comparison. |
 |
| Long-side shot. |

No comments:
Post a Comment